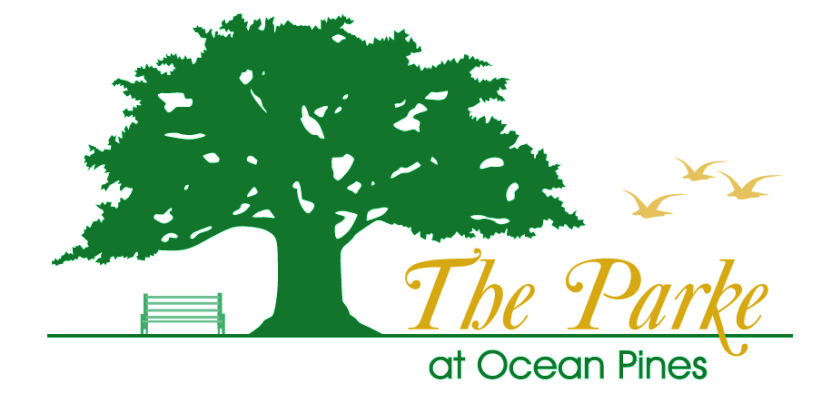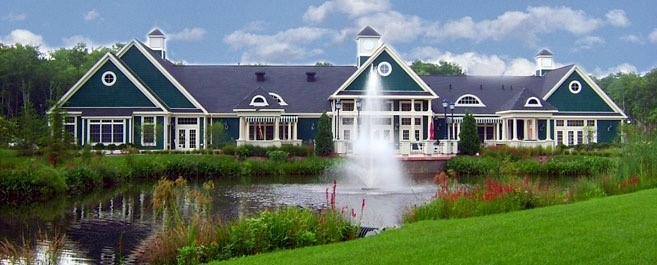The 13 styles of homes found in The Parke
Floor Plans
Avocet - Villa
These houses are in the middle of the row homes: Hatteras & Manklin (Avocet has no real eating area; lots of windows in sunroom)
Blue Teal - Villa
These houses are on the ends (side entrance) sunroom is part of the kitchen (may not have steps/ramp instead)-1 single on Potomac
Cormorant
No upstairs/smaller home; has an odd courtyard/patio/type porch in front of the house
Dunlin
30′ smaller home with one car garage (door in middle/front of house between window & garage)
Egret
30′ smaller home with one car garage (some have smaller front room w/ 2 car garages); door is on side
Goldeneye
Manor homes; 2 houses together both w/side entrances; 2 car garages; loft; 3 windows next to the door
Osprey
Most popular 40′ two car garage w/one set of windows (has kitchen window on side that don’t open like normal windows)
The Pintail
Only 6 of these 40′ larger home with loft
Royal Tern
40′ home with window next to front door (smaller loft upstairs) w/2 dining areas
Sandering
40′ BIG house with a door in front (can have side entrance or side garage); Med. loft and real den/office (dining room & morning room)
Sandpiper
50′ Two car garage with two windows on each side of door; 3 BR (dining room juts out more than the living room)
The Heron
Same as Goldeneye but does not have a window on one side of the door
Turnstone
Two car garage; Huge 3 BR w/side MBR (study juts out more than living room); bathroom has frosted window behind garage

